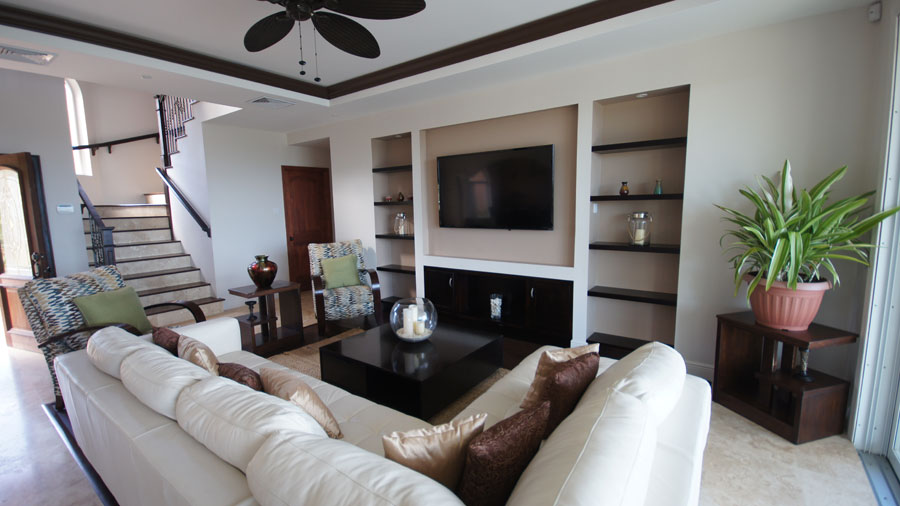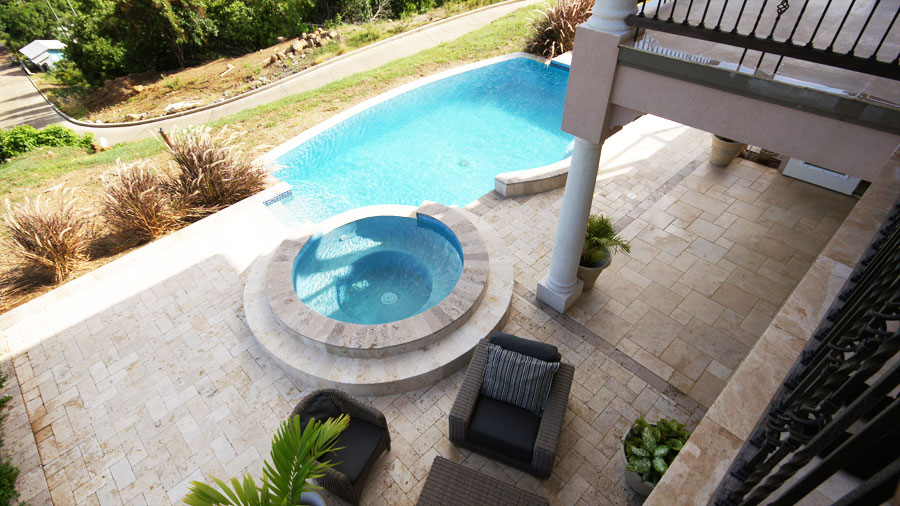- Real Estate Search
- LAND Search and buy available Land for Sale in St Lucia Caribbean. Purchase a parcel of vacant land in St Lucia where you have the freedom to design and build the home of your dreams with zero limitations. The island of the St Lucia offers an amazing range of land types and vacant lots. St Lucia Land & Property Available For Sale St Lucia Real Estate Find residential land, huge parcels of land for development, acreage, agricultural land, commercial land and property, farm land, homes, gated resort communities with all the convenient resort-style amenities you’d expect and other types of real estate available for sale in St. Lucia Buy Farms and Rural Property in Rodney Bay, Barbonneau, Dennery, Micoud, Vieux Fort, Banse Laborie, Choiseul, Soufriere and Bouton, Canaries and Cul-de-sac. Interested? Find Out More About The Step By Step Process For Buying land in St Lucia
- HOMES St Lucia Real Estate – St Lucia Homes For Sale – Your source for the most comprehensive listings of properties for sale on St. Lucia, Caribbean. Find real estate on St Lucia, St Lucia real estate. Our list of homes for sale by owner is excellent resource if you want to buy a home in St Lucia. Also browse through our extensive list of vacation rentals, condominiums and villas right here on this website. Tour 2022 houses for sale in St Lucia without leaving your bed. Our agents are readily available for video chat tours. St Lucia Property For Sale We offer the best St Lucia property for sale. Our aim is to make the process of buying or selling real estate in St Lucia and elsewhere as smooth as possible. We can help you with all your house, land and villa buying needs. All our properties are carefully selected by our team of professional experts who understand the local real estate market. We have a wide selection of homes for sale in Rodney Bay, , Gros Islet, Cap Estate, Vieux Fort, Castries, Choiseul and Soufriere. Its a New Norm. We will walk through the house and surroundings to check…
- BUYERS
- SELLERS
- ABOUT
Featured NOT AVAILABLE
Luxury Home for Sale in Vieux Fort St. Lucia
Savannes Bay Vieux Fort, St. LuciaSt Lucia Real Estate
Luxury Home for Sale in Vieux Fort St. Lucia
This Luxury Home for Sale in Vieux Fort St. Lucia was thoughtfully planned and tailored to cater to you, the discerning individual.
The property is situated on a breezy hillside facing exhilarating views of the Atlantic Ocean on the south-eastern side of the island of St Lucia, Caribbean. It is a spacious four bedroom, four and a half bath freehold property tastefully designed to add to the ambiance of living in paradise.
Many of the design elements serve also an important purpose. The clay roof is aesthetically pleasing to the eyes, lends to the Spanish Mediterranean style architecture and also has insulating and cooling properties.
This property in St Lucia is perfect if you desire a peaceful, quiet retirement or vacation home that is only 10 minutes drive away from Hewanorra International Airport, Massy Shopping mall and the town of Vieux-Fort.
Find Out More About The Step By Step Process For Buying this Luxury Villa For Sale in Marigot Bay, St Lucia
Need a St Lucia Real Estate Agent?
Video
Address
Open on Google Maps- Address Savannes Bay, Vieux Fort
- State/county Saint Lucia
- Area Savannes Bay
Details
Updated on January 12, 2023 at 7:12 am- Property ID: MLS-21225
- Price: USD$799,000.00
- Property Status: NOT AVAILABLE
Floor Plans
Interior - First Floor

Description:
■ The Foyer Solid mahogany entrance door with double side lights leading to open plan living/ dining area.
■ The Living Room (16'8 x 17'9) Natural stone flooring (travertine), hardwood flooring for the lounge area facing a built in entertainment unit, TV wall and shelving, concealed wiring, double glazed impact resistant sliding door leading to pool deck with a stunning view of the ocean ■ The Dining Room (11'2 x 10') Natural stone flooring (travertine) double glazed arch window providing plenty of lighting. Built in china cabinetry. Open plan dining leading to kitchen ■ The Kitchen (15'10 x 15'10) Granite work surfaces, Italian manufactured imported wood cabinetry with soft close hardware, range of integrated Stainless steel appliances including dish washer, island unit and breakfast bar ■ The Utility Room (10'9 x 6') Fiberglass door with key pad lock for additional security, access to patio and garage, washing machine, hide-away supreme ironing centre ■ The Powder Room Natural stone flooring (travertine), vanity hand wash basin, Kohler WC Ventilation fan ■ The Study (13'6 x 8'10) Bamboo flooring, large window with view of front yard, central air conditioning. ■ Bedroom One - Master Bedroom (14' x 13') Brazilian cherry flooring, double glazed impact resistant glass sliding door leading to patio, large windows allowing plenty of natural lighting, niche wall with power points, single AC unit access to en suite and walk in closet with custom cabinetry ■ En suite Bathroom (13’6 x 15’6) His and hers vanities, spacious two person shower with built in niche shelving and teak bench, bathtub with Jacuzzi system, Kohler WC, large window facing private wall, bio fold door with storage cupboard ■ Walk in Closet (8’1 x 6’3) Bi-fold doors, bamboo flooring, built in cabinetry with local white cedar door fronts and frames Interior - Second Floor

Description:
■ Stairs
Dark hardwood stairs contrasted with travertine risers leading to hardwood landing accessing three
bedrooms. ■ Bedroom Two - Secondary Master Bedroom (14’3 x 12’7)
Brazilian cherry flooring, door leading to balcony facing view of Ocean, accent wall with power points,
single AC unit. ■ En Suite Bathroom (10’5 x 6’7)
His and hers vanities, travertine tile shower unit with niche shelving, Kohler WC, door leading to walk in
closet. ■ Walk in Closet (6’10 x 3’5)
Bi-fold doors, natural stone flooring (travertine), storage space ■ Bedroom Three- (12’10 x 11’11)
Bamboo flooring, door to balcony, accent wall with power supplies, single AC unit. ■ En suite Bathroom (8’7 x 5’2)
Natural stone flooring (travertine) flooring, bathtub with shower, vanity hand wash basin, Kohler WC ■ Closet (5’2 x 2’10)
Bi-fold doors, with storage space. ■ Bedroom Four- (11’10 x 16’1)
Bamboo flooring, door leading to balcony, access to loft with attic ladder, single AC unit. ■ En suite Bathroom (10’1 x 5’8)
Natural stone flooring (travertine) shower unit with niche shelving, vanity hand wash basin, Kohler WC ■ Closet (4’9 x 2’11)
Bi-fold doors, with storage space.
Overview
Property ID: MLS-21225








































